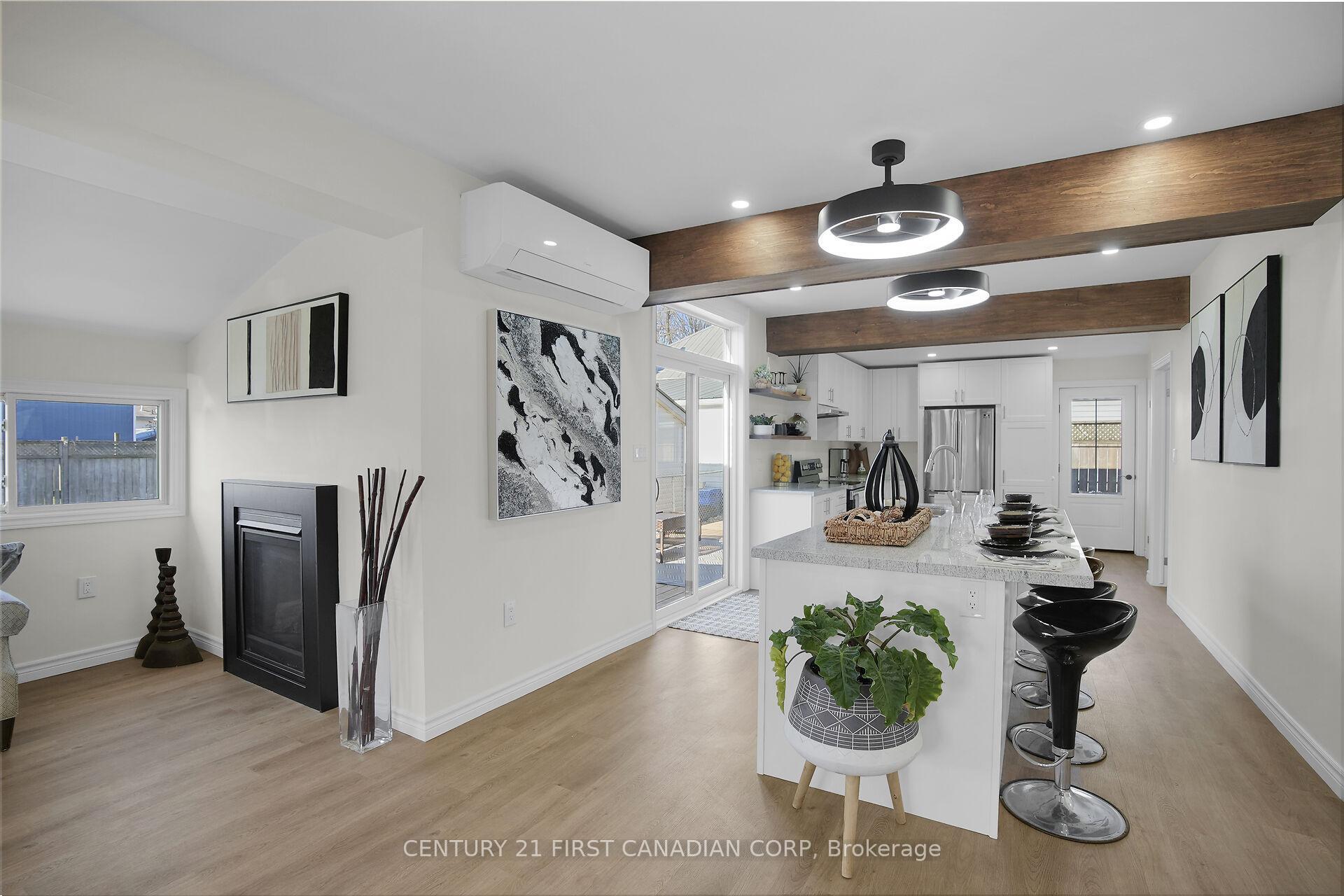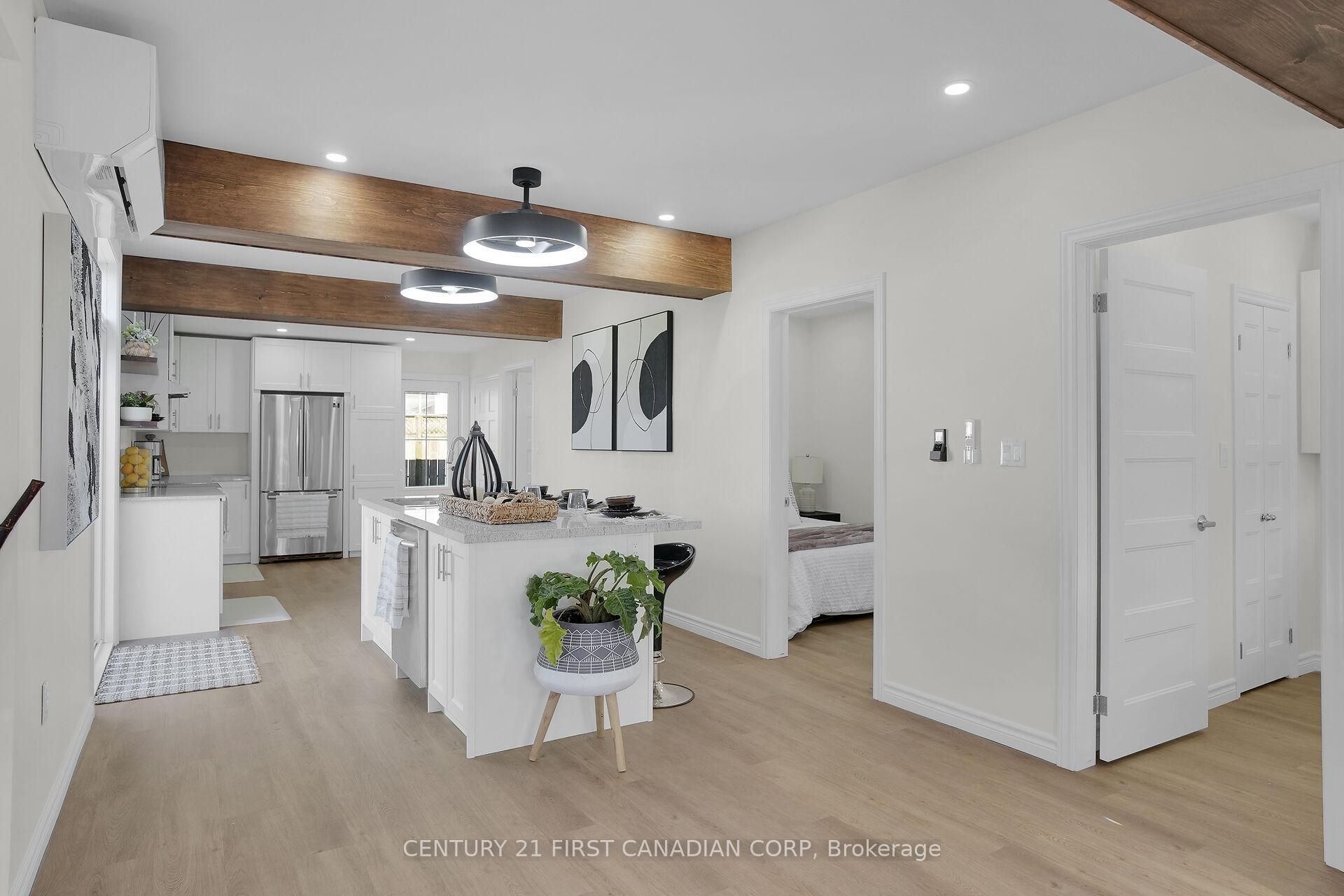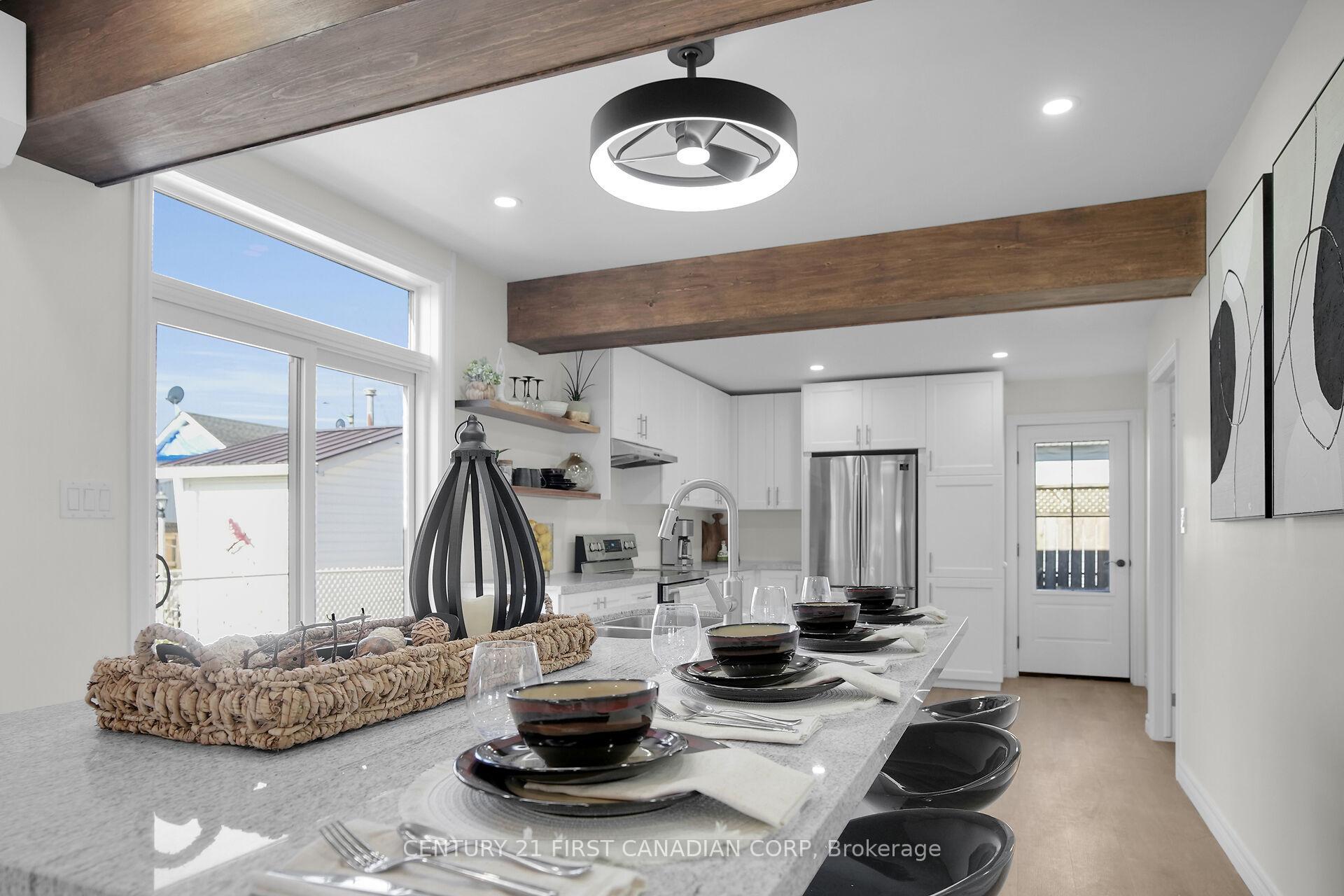


134 Maud Street Central Elgin, ON N5L 1C9
-
OUVERTESDim, Juil 202:00 pm - 4:00 pm
Description
X12220733
Rental
Bungalow
Clear
Elgin County
Port Stanley
Listed By
PropTX - IDX
Dernière vérification Juil 19 2025 à 11:02 AM GMT+0000
- Carpet Free
- Upgraded Insulation
- Cheminée: Natural Gas
- Foundation: Concrete Block
- Heat Pump
- Other
- Crawl Space
- None
- Vinyl Siding
- Stone
- Toit: Asphalt Shingle
- Sewer: Sewer
- Fuel: Other
- Energy: Energy Certificate: No
- None
- Private
- 1


